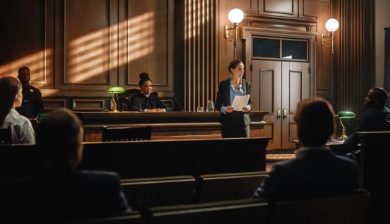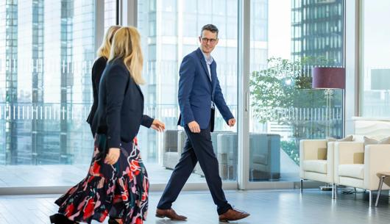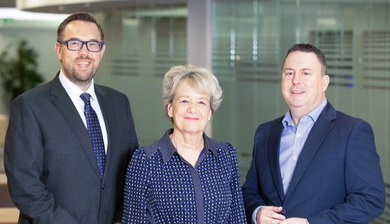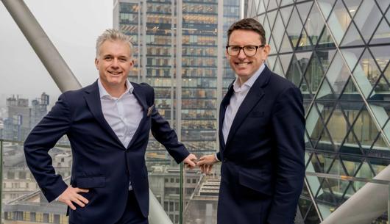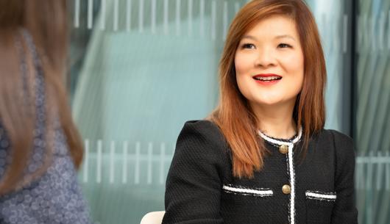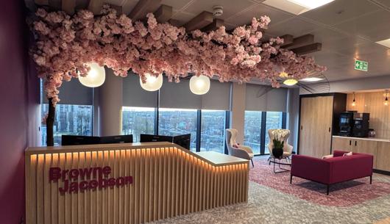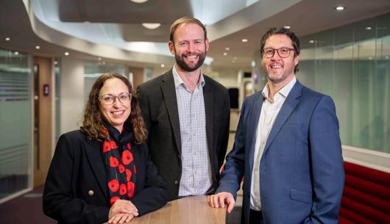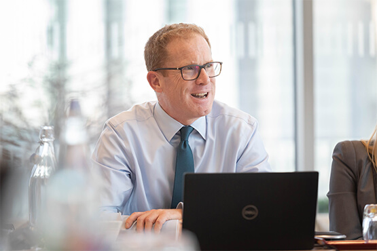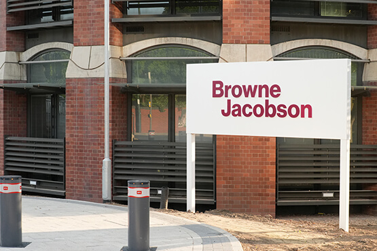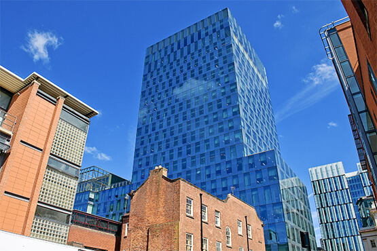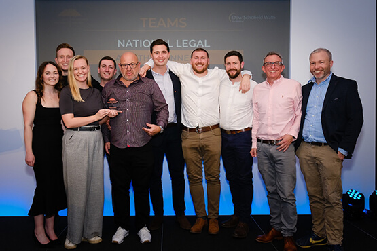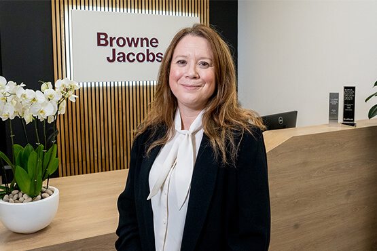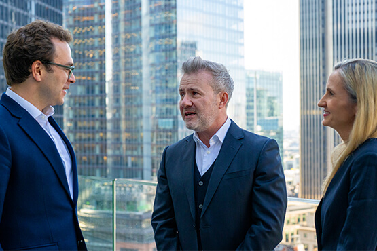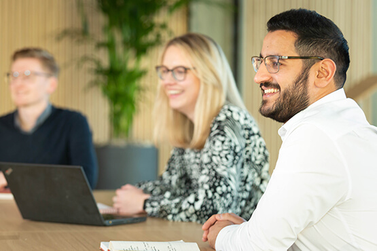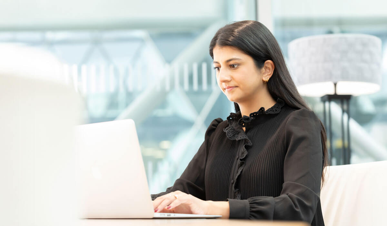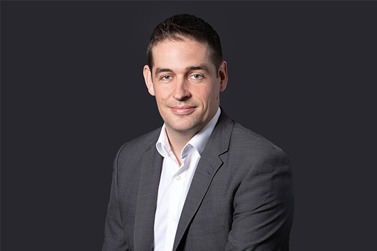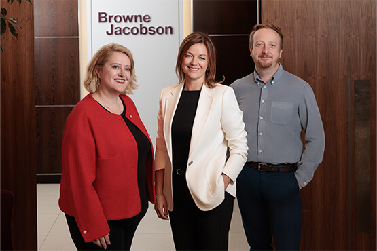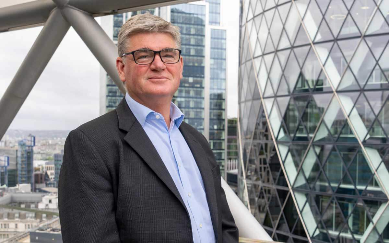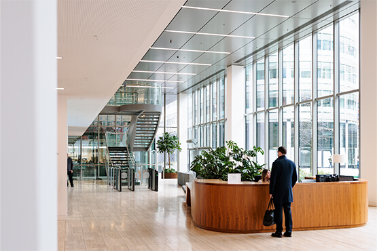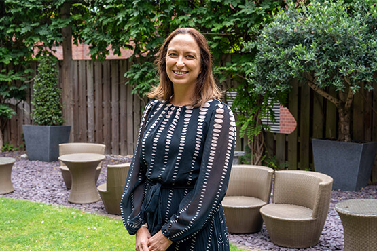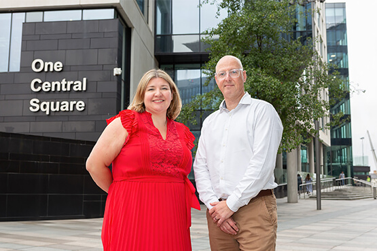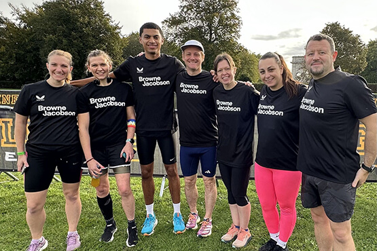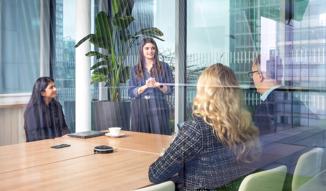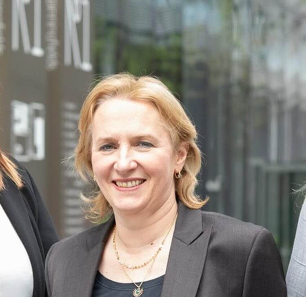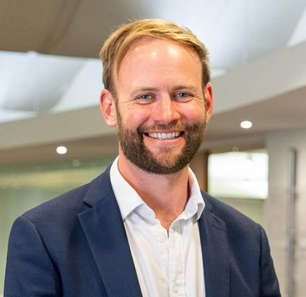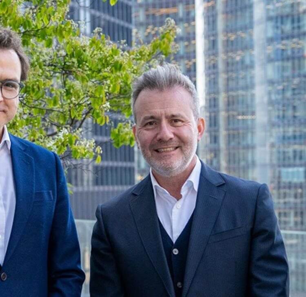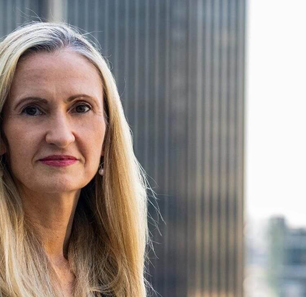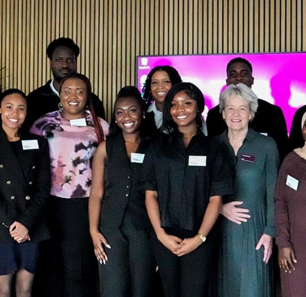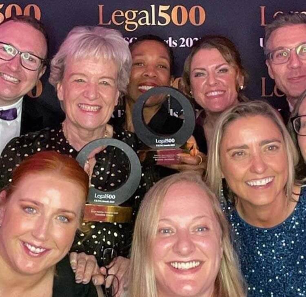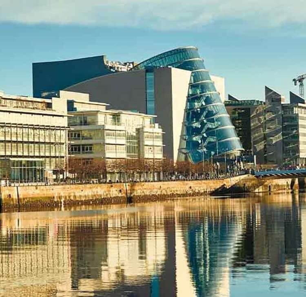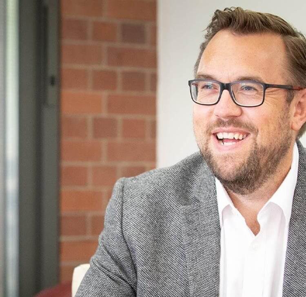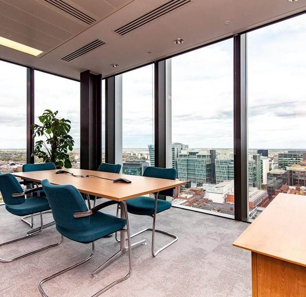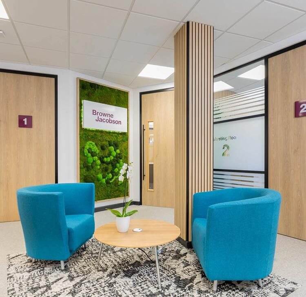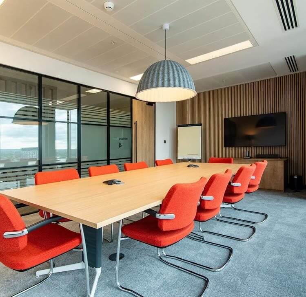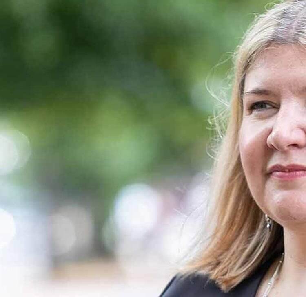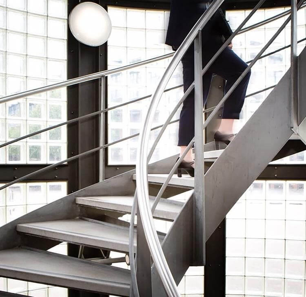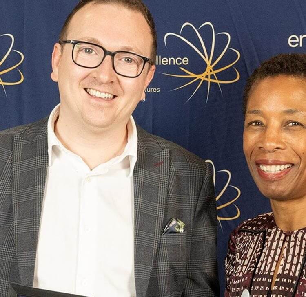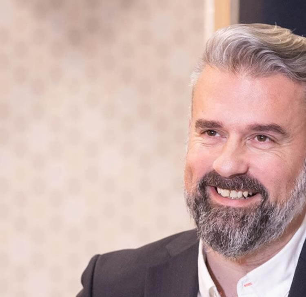As our new office at 103 Colmore Row in Birmingham opens its doors this week, we spoke to Andrea Ward, Head of Facilities, and Declan Vaughan, People Director, to learn more about this landmark office relocation and how the custom space was created.
Covering the 15th floor of Birmingham’s newest and tallest office building, our office comprises over 12,000 square feet of Grade A space customised to our needs.
Tell us about the new Birmingham office space. What are some of the stand-out features?
Andrea: “After opening our new premises in Manchester in May 2021, we reflected on what had worked well and what we needed from our office spaces going forward. In Manchester, we introduced a more modern look that better reflected our personality as a firm. Our newest office was an opportunity to take this further.
Greenery has been a big design feature for the Birmingham office as it has a very positive impact on how our teams experience the workspace. You’ll find a cherry-blossom tree blooming out of the reception desk, moss walls and panels and lots of planting, both free-planting, feature rafts hanging from ceilings, to bring some of the outside in and include nature throughout the space.
We also wanted to create a sense of belonging based on our location and colleagues voted on the imagery to use in specially commissioned large wall spaces. The winning image for the largest section was a night-time scene of Birmingham’s canal.
We liaised with our national Disability Networks Group to seek their views on how to make the space as accessible and inclusive as possible. As a result, we’re ensuring that the large glass entrance doors are automated and we’re installing a height-adjustable sink in the kitchen area – a first for us. We have also created all gender bathroom facilities in addition to male and female.”
“Our philosophy is about creating a place where we can build a strong organisational climate and the free-flow of ideas and connection. It’s a place where those who are new to the business can connect and build relationships, a showcase to clients about our ambitions, and a space that’s fun to be in.” Declan
Declan: “It’s entirely open plan, designed to encourage the free flow of people, contact and connection. There are no offices – that’s as true for our managing partner as it is for our most junior person – and this reflects the non-hierarchical way we approach our work and enables the creation of a personal connection between people at all levels. It was important to create an environment where there is no sense of hierarchy or any barriers.
That said, everyone needs quiet spaces at times, so the new space has been created in a very democratic way – to create quiet space for whoever needs it.”
What impact do you think physical working environments have on the way people work together?
Andrea: “The office has an important role to play from a well-being perspective by enabling our people to stay in touch with each other in different ways, including those spontaneous conversations that may not happen when working remotely. We want to encourage collaborative ways of working across our offices and were guided by conversations with people across the firm in the design and layout.”
Declan: “I completely agree. Our philosophy is about creating a place where we can build a strong organisational climate and the free flow of ideas and connection. It’s a place where those who are new to the business can connect and build relationships, a showcase to clients about our ambitions, and a space that’s fun to be in.
To this end, our priority with the Birmingham office was to create a space with open access and the ability to learn easily from each other and ask questions without barriers.
The office is very open, without designated seating areas but where desks are always available. It is configured in a variety of ways, including stand-up spaces and pod-like spaces for 2-3 people to work closely together. The walk throughs are designed to create semi-privacy for when you need it, while remaining visible and accessible, and to create instantaneous places for people to congregate.”
The way offices are used and thought of changed through the pandemic, was this a factor in the design?
Declan: “I think the pandemic helped to accelerate our beliefs about the importance of office design in underpinning the way we work together. It encouraged us to think about the purpose of the office which for Browne Jacobson is a place where we can connect, share ideas, innovate and build a collective response to our clients’ needs and our own needs as a business.”
Andrea: “I’ve always been a people-person, and I can be quite chatty! But I was struck in the pandemic by the contrast between working in a quieter environment at home and in the busy office we had all previously been used to. We wanted to mirror in the office some aspects of working remotely that are particularly valued, such as comfortable and vibrant surroundings with access to quiet space when needing to focus.
This has been built into the design, with one-side of the desk area designated ‘quiet space’, for those who want to focus with less background noise around them. It’s also seen in the materials we chose for the fit out, which are functional as well as aesthetic, particularly regarding sound absorption. We incorporated a lot of acoustic wall features and felt accessories to help limit the noise passing through the space.
On the other side, inspired by the success of the kitchen space in the Manchester office, we have taken the opportunity to create a similar large space in Birmingham specifically to encourage collaboration. At the core of this is a bistro-style kitchen space with a large feature light and planting as well as a range of spaces, from high benches to low tables. All the spaces have connectivity for laptops and Wi-Fi to enable working either independently or in groups, alongside kitchen and coffee facilities. This gives our colleagues another option if they want to take a break ‘away from the office’ but still use their laptop or speak to and work with a colleague in a more informal setting.”
What are you most proud of as the new office opens its doors?
Andrea: “I think people will feel really proud to work in the new space and proud to bring clients there. I hope people will be excited and impressed with what we’ve achieved!
I’m also proud of the sustainability measures we’ve incorporated, including re-using and upgrading over 80% of our existing furniture rather than re-manufacturing new items. People will see something that looks very different, but we have actually re-used many items we already had.”
Declan: “I’m most proud of the overt connection we have made here between our values as a business and the type of space we want to be in. While we are gradually moving through the process of upgrading all our offices, our newest ones are really embodiments of the things we want to be known for. We have created a high value, high quality space designed to encourage innovation, connectedness, the cross-fertilisation of ideas and knowledge.”
Contact
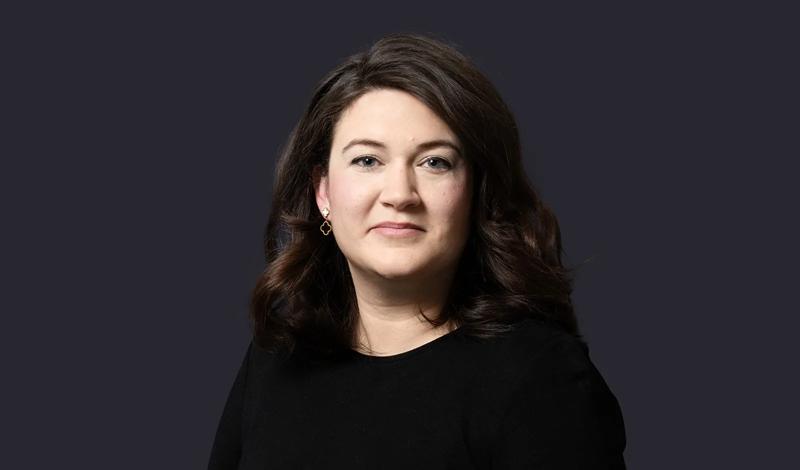
Kara Shadbolt
Senior PR & Communication Manager
kara.shadbolt@brownejacobson.com
+44 (0)330 045 1111


